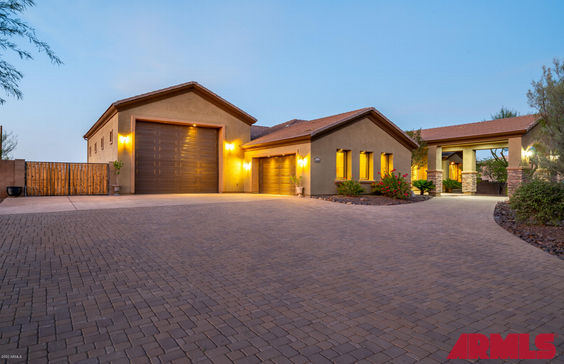$4,879/mo
Beautiful and spacious with plenty of room for ALL your toys. Introducing this North Phoenix compound that sits on well over an acre of lush, desert landscape. Beautiful mountain views surrounding this prime corner lot. Located just off of the I17 freeway and minutes from Lake Pleasant making this home your next adventure. Three areas for RV gate access, personal side gate in the backyard for trail access, plenty of storage throughout with built in cabinets in your 10 car garage with custom raised RV garage, guaranteed to hold any length RV as it is 53' long and also equipped with 220 connection. As you pull in your circular driveway and enter the main home, note the custom front door from the late 1800's, your grand foyer awaits your arrival. This split floor plan home offers wide hallways with an open spacious floorplan. Just off the foyer sits your large kitchen with double island, stainless steel appliances that convey, built in double oven, cabinetry with lighting, reverse osmosis, walk in pantry and dumbwaiter to basement. Kitchen nook overlooks your backyard oasis for peaceful mornings or sunset dinners. Black out shades in main family room, central vac throughout, bose surround system and gas fireplace perfectly suited for your everyday needs. Walk downstairs to your very own split floor plan basement with 2 bedrooms, full bath, living room, bose surrounds and 3 ton AC unit! Note basement is also plumbed for your very own kitchenette. Wow! Laundry room on main floor is large enough to fit extra refrigerator or wine fridge with plenty of cabinets and folding area all of which leads to your pool bath and backyard. Master bedroom just down the main hall also offering private access to your backyard, jacuzzi tub with jets, snail shower with stone bench and heat lamp. Large walk in closet with underground safe. 1,600 sq ft of covered patio space with new patio roof, outdoor fans, heated & self cleaning pool with slide, fire features and 3 metal roof ramadas for more entertaining space. There is plenty of room to add on and make this backyard the complete package! Come see for yourself.


















































 Indicates a property listed by a real estate brokerage other than HomeSmart. All information should be verified by the recipient and none is guaranteed as accurate by ARMLS. Last updated 04/26/2024 09:12 AM.
Indicates a property listed by a real estate brokerage other than HomeSmart. All information should be verified by the recipient and none is guaranteed as accurate by ARMLS. Last updated 04/26/2024 09:12 AM.