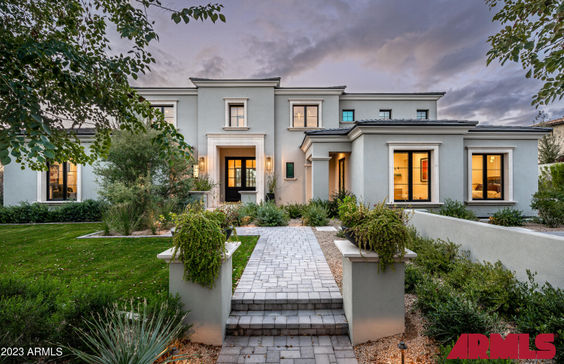$64,623/mo
Welcome to an extraordinary expression of modern Mediterranean elegance in prestigious Arcadia Silverleaf, an enclave within the coveted gated DC Ranch/Silverleaf Development in North Scottsdale. Experience the pinnacle of luxury living in this expansive estate, spanning over 12,000 square feet...The main level is an entertainer's delight, with the great room overlooking the expansive resort patio and the mesmerizing southwest skies. It includes a chef's kitchen and a well-appointed bar with a modern wine wall. The private wing features an expansive primary suite with spa-like amenities and an executive office. The main floor also includes two attached casitas for additional accommodations. Ample garage space is provided with an oversized double two-car garage and a separate one-car garage connecting to the front casita. Ascending to the second level, discover a junior suite and lounge, a separate study area, a bonus TV lounge, three additional ensuite king guest rooms, and a dedicated Peloton room, catering to an active and health-conscious lifestyle. The lower level is a haven of recreation, housing a family/game room, bar area, an innovative 8-bed "bunk" room... a dream come true for sports enthusiasts and fitness aficionados alike. Unparalleled in its versatility, a large area can be developed into a comprehensive workout room, golf simulator, theater or a multi-sport court, promising year-round entertainment and fitness opportunities. The exterior of the residence is a classic design, visually streamlined, and complemented by a meticulously landscaped entry courtyard. The great room's telescoping glass wall opens to a resort-style patio, featuring covered outdoor dining, mister fans, ceiling heaters, sunny and shaded lounging areas, a pool, spa, outdoor kitchen/BBQ, cabana, and expansive grassy areasperfect for play or pets. State-of-the-art living is seamlessly integrated into every facet of this home, from the Ring doorbell and exterior cameras to the Sonos sound system, large flatscreen TVs, automatic shades, Pentair pool, outdoor living controls, and Trane HVAC controls. The kitchen, a chef's dream, boasts Miele appliances, including a gas stove and range, built-in coffee maker, pebble ice maker, two dishwashers, and an XL fully plumbed steam oven. The expansive key drop area features five kids' lockers. The laundry room is equally impressive, featuring double sets of washers and dryers, and a full doggie wash. Designed with an active family in mind, this home offers two attached private casitas, ideal for a live-in nanny or visiting relatives. As a residence in this caliber community, it is strategically located for the entire family's needs. Access to the Community Center with a pool and spa, gym, racquetball, and playgrounds is a short walk from the residents' gate and connects with miles of walking and biking paths leading to nearby amenities. These include top-rated Copper Ridge Elementary and middle school, Notre Dame Preparatory High School, The Village health and sports complex, fine dining and boutique shopping options at DC Ranch's Market Street, AJ's epicurean market with two nearby locations, and the Victorium Sports Complex. Immerse yourself in a lifestyle of unparalleled luxury and discover the exceptional in every detail... plan your private tour today.









































































 Indicates a property listed by a real estate brokerage other than HomeSmart. All information should be verified by the recipient and none is guaranteed as accurate by ARMLS. Last updated 04/27/2024 11:34 PM.
Indicates a property listed by a real estate brokerage other than HomeSmart. All information should be verified by the recipient and none is guaranteed as accurate by ARMLS. Last updated 04/27/2024 11:34 PM.