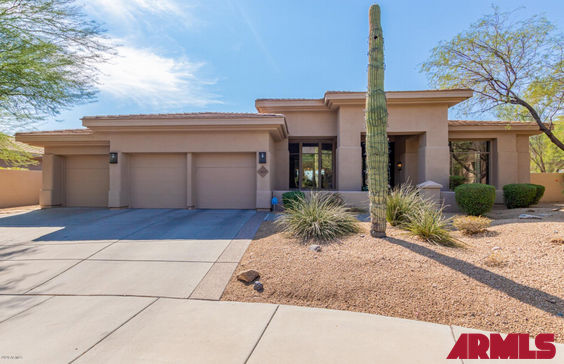$7,327/mo
Welcome home!! Masterful design and luxury are uniquely embodied in this immaculate 4 bedroom 4 bath home with over 3,600 SF of living space. This home features a bright open concept with high-end finishes and is perfect for entertaining. Formal living and dining room with coffered ceilings. Beautiful Montalcino plank tile flooring throughout the main living areas. The stunning eat-in kitchen with Eureka Danby honed marble countertops, spacious center island w/breakfast bar seating, Jenn-Air Pro-Style appliance package and pantry. Opens to the family room with a low profile gas fireplace wrapped floor to ceiling in Coronado Eagle Bluff brick. Generous sized bedrooms and one with its own en-suite. The beautiful master has a bay window sitting area and private entrance, coffered ceilings, large en-suite with Sovereign St Pearl Tile in the walk-in shower, soaking tub, double vanity and custom walk-in closet. Take the entertaining outside to the resort style backyard with travertine pavers that surround the pool & spa, large covered patio, outdoor kitchen, and massive synthetic grass area. Enjoy this outstanding gated community with LOW HOA Dues, offering recreation center, heated pool, tennis courts, fitness center, close to dining, entertainment, golf courses and miles of hiking trails and conveniently located 10 mins from the Loop 101 and so much more!! Don't miss this gem located in a culdesac of an outstanding community!




















































 Indicates a property listed by a real estate brokerage other than HomeSmart. All information should be verified by the recipient and none is guaranteed as accurate by ARMLS. Last updated 04/24/2024 04:47 PM.
Indicates a property listed by a real estate brokerage other than HomeSmart. All information should be verified by the recipient and none is guaranteed as accurate by ARMLS. Last updated 04/24/2024 04:47 PM.